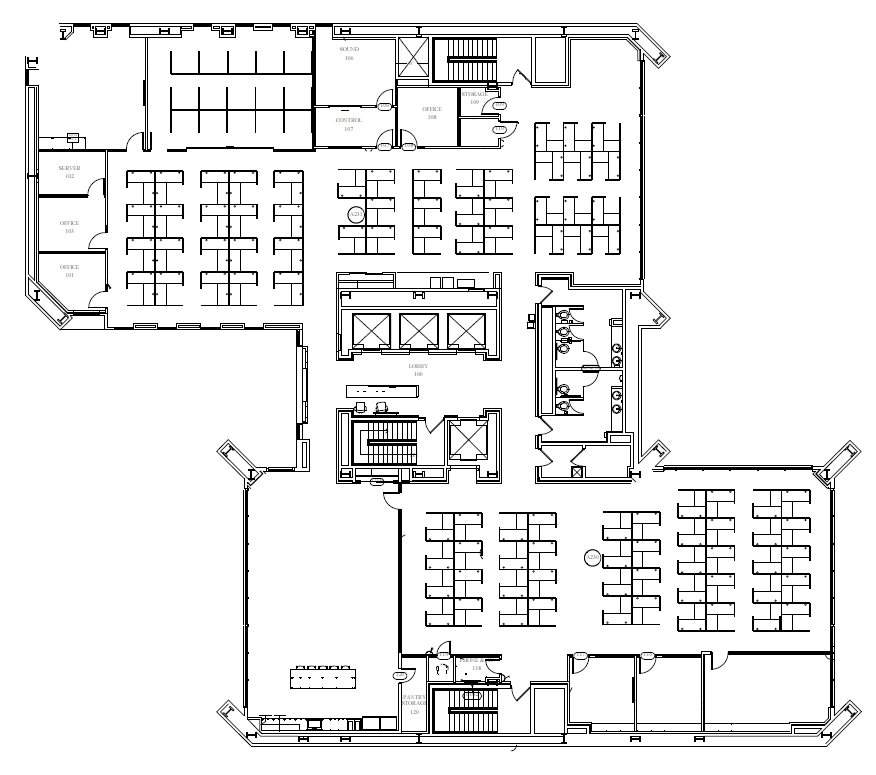|
We would love to help you plan your new office space. Our professional office layout planners have years of experience providing 2D floorplans and full 3D renderings of new office spaces. Just let us know your needs, the dimensions of your offices, whether you want an open or private floor plan and we can help you with some great office layout ideas that will allow you to make the most out of your space. Please complete the following form to help us get started. Contact Information |
By working with us we can help you visualize your business with a 2D floor plan and 3D renderings of the finished product. By completing a floor plan, you will be able to make the most of your office space and be able to improve productivity by offering an organized office environment. We can help you plan entire floors of buildings or individual office suites.
Example 2D Floor Plan with Cubicle Workstations:

Layout for 4 Management and Executive Desk Suites.

Rendering of the management workstations from the above CAD Floorplan.


Please complete the form above as descriptively as possible so we can help you get started with ideas for laying out your office space!